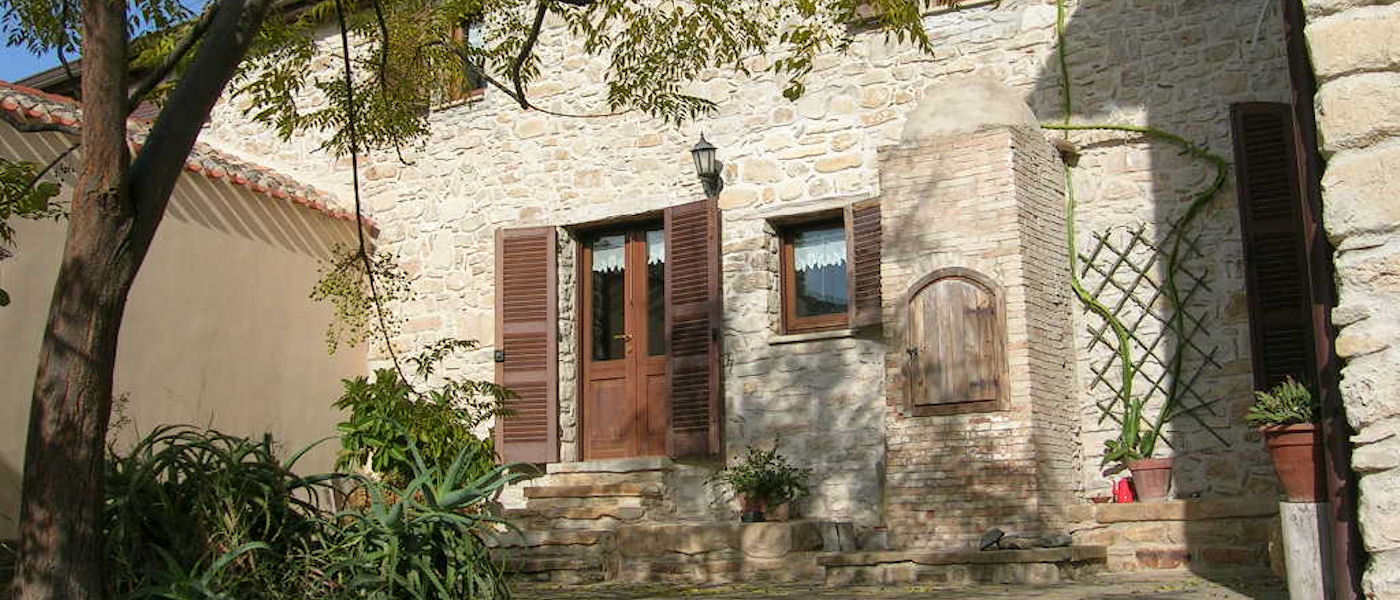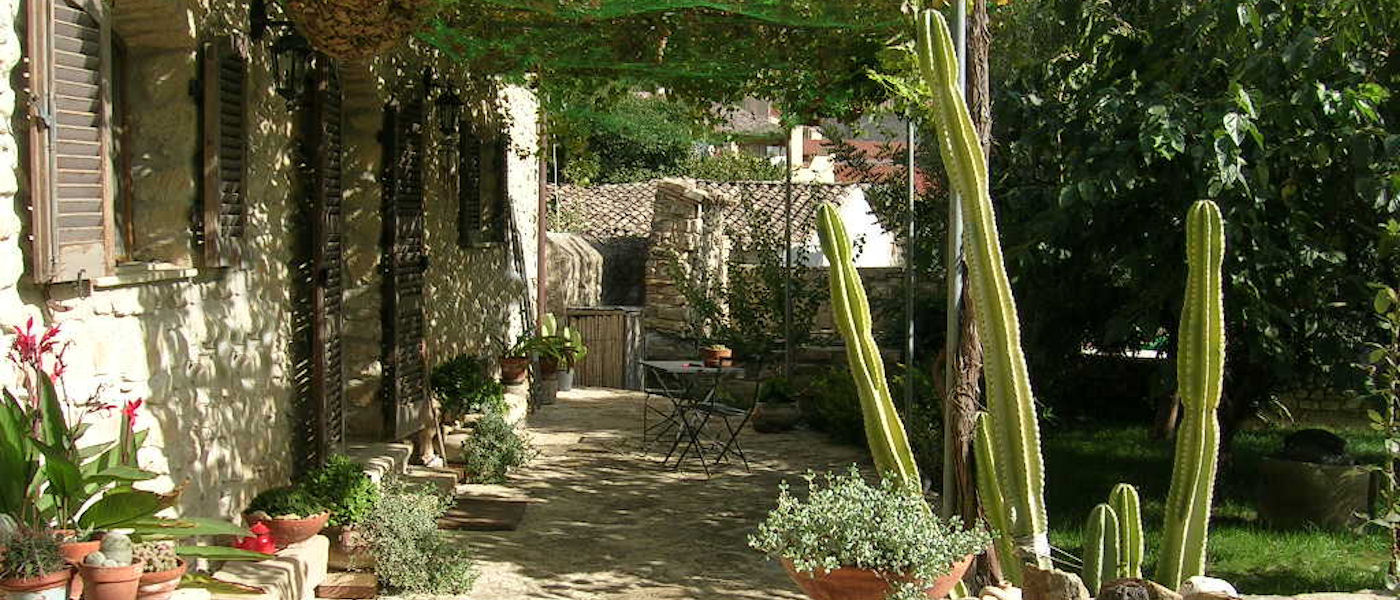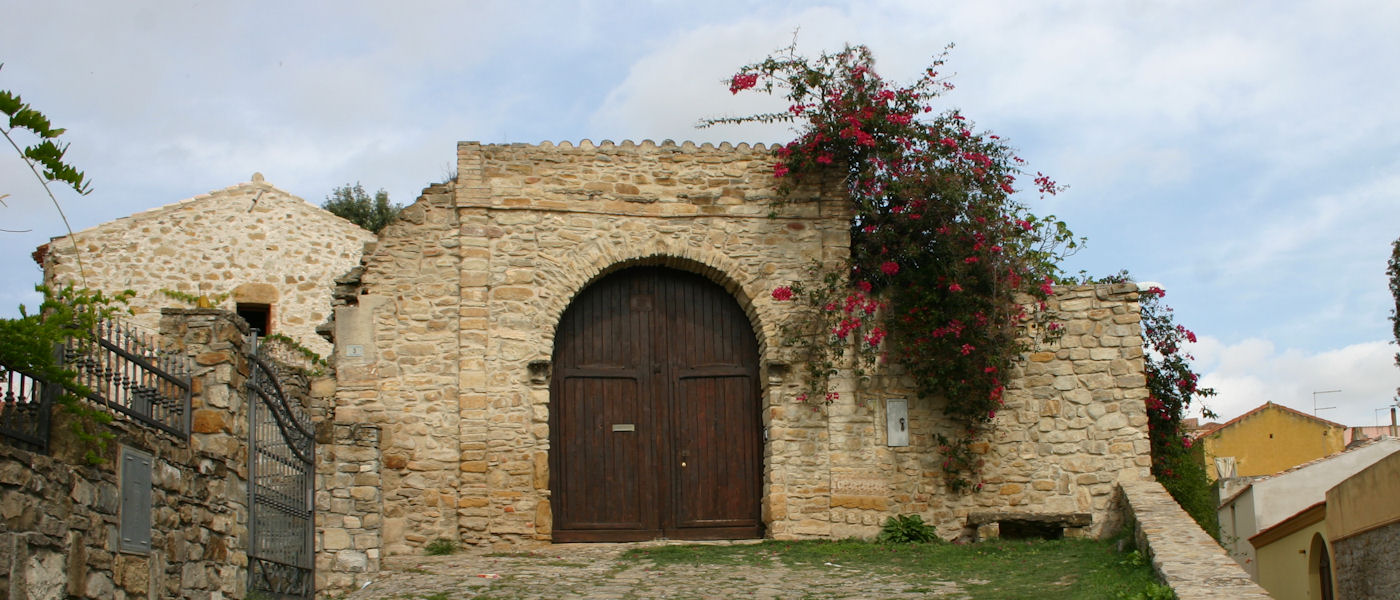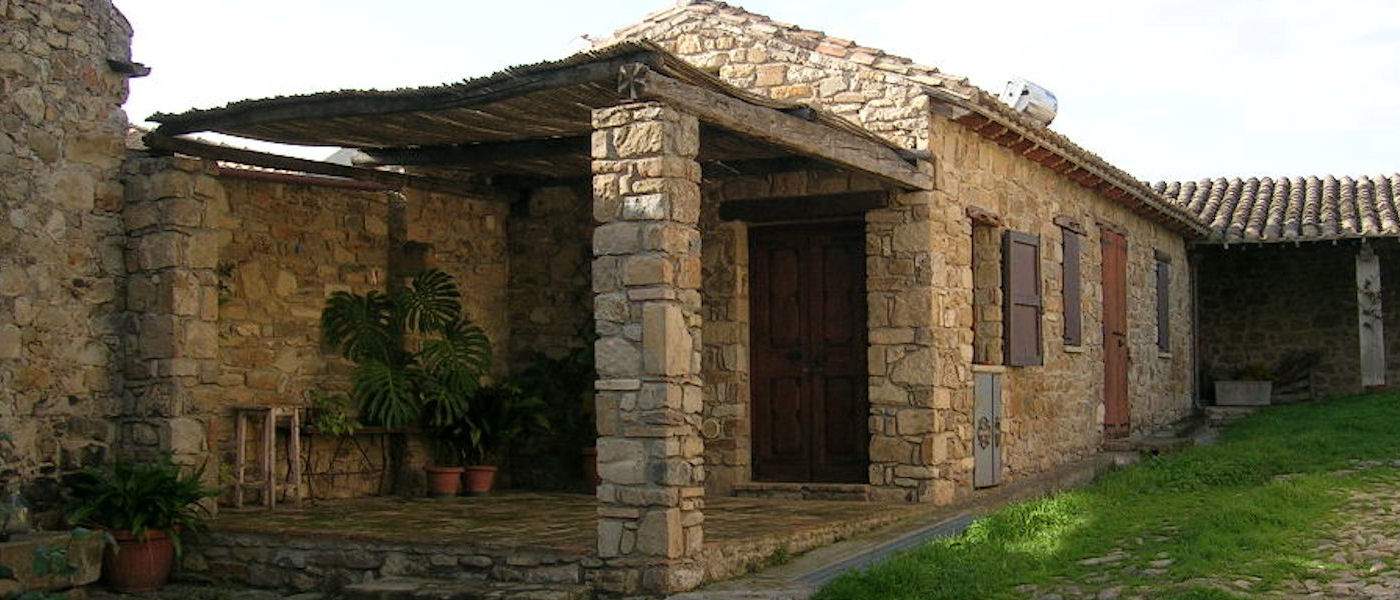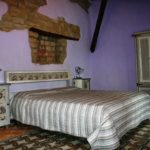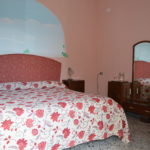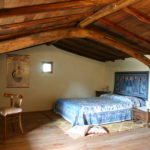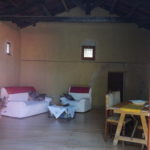The building type is that of a “courtyard house” because all the buildings overlook a large internal courtyard.
This is a characteristic type of traditional dwellings of Sardinia. In this particular case it takes on an imposing appearance as applied to a so-called “master house”.
The framework of all the buildings is made of stone, a typical limestone marl of this area. The floors and roofs of all the buildings are made of wood.
The housing complex has been completely restored according to the criteria of green building, taking care of the preservation of traditional features such as wood ceilings and floors, stone, left exposed, both inside and outside, the inserts made of traditional bricks and hand-painted ceramics that give the rooms a warm and welcoming appearance.
The main door opens into a large garden which overlooks the main part of the house and its central body still performs the function of the owner’s house.
On the left of the driveway there is a building once used as a deposit that the recent renovation just completed has become a multi-purpose room used as a living room, a library, a meeting room. It can host theatrical performances or musical, physical activities such as seminars yoga or pilates and meditation room.
The way beyond this structure leads to the side courtyard onto which all the other buildings are facing now designed for the living and carrying out cultural activities.
On the left you can find the rustic kitchen which also performs the function of the cellar and pantry. In front there is a large porch that once was the “lolla de is bois” (the porch that was the stable of oxen) now is located the traditional oven and a large barbeque and it is the place where in the good season there are held outdoor events, festivals, dinners.
Carring on the side yard on the left over the husk is the synergic vegetable garden that has taken the place of the large barn unfortunately collapsed. On the right there is the building that was once the home of “su sozzu” (the factor) and now has been partly restored and there are rooms designed to suit.
We arrived at the end of the structure which adjoins the church of St. Elias, once located on the property and then sold to the Curia.
5-Particolare-patio-ingresso
